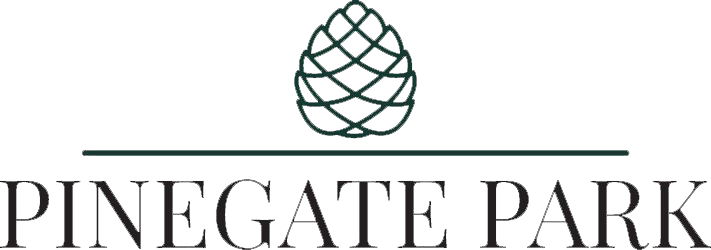
Everwood Collection
Your space, your energy, your home.
With 1,394 ft2 of thoughtfully designed living space, The Everwood I is your next home base. This design offers 2 bedrooms and 2.5 bathrooms. The kitchen island and stainless steel appliances will elevate your kitchen game. Plus, a drive-under garage with abundant storage, the convenience of second-floor laundry, and an oversized primary bedroom closet. Because when home is everything, it should have everything.
Everwood I
1,394 ft2 | 2 Bedrooms | 2.5 Bathrooms | Drive-Under Garage | Second Floor Laundry | Flex Space | Balcony
Everwood II
1,493 ft2 | 3 Bedrooms | 2.5 Bathrooms | Drive-Under Garage | Second Floor Laundry | Flex Space | Patio
Everwood III
1,519 ft2 | 3 Bedrooms | 2.5 Bathrooms | Drive-Under Garage | Second Floor Laundry | Flex Space | Balcony








